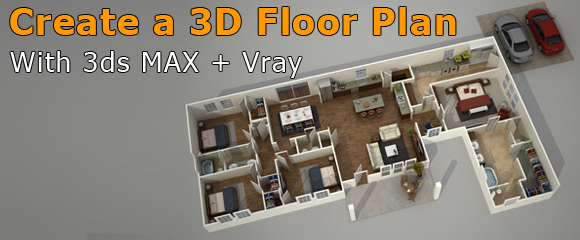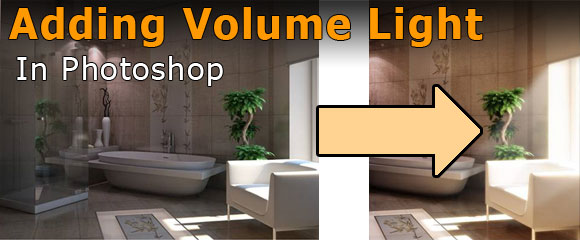Architectural competitions have been a longstanding tradition in the design profession. They allow architects to gain publicity and recognition for their work while simultaneously infusing new and innovative ideas into the field. They promote cutting-edge ideas and allow professionals to take chances that they may not be able to with traditional client based projects.
There are several different kinds of projects the most common being open competitions where all are allowed to submit their designs in a public bid. In comparison there are also invite only competitions where the prospective client will ask for bids from specific firms they are interested in working with. Open competitions, of course, are more difficult to win, as sometimes there are hundreds of entries. [Read more…] about Best Design + Architecture Competitions Boards Online





